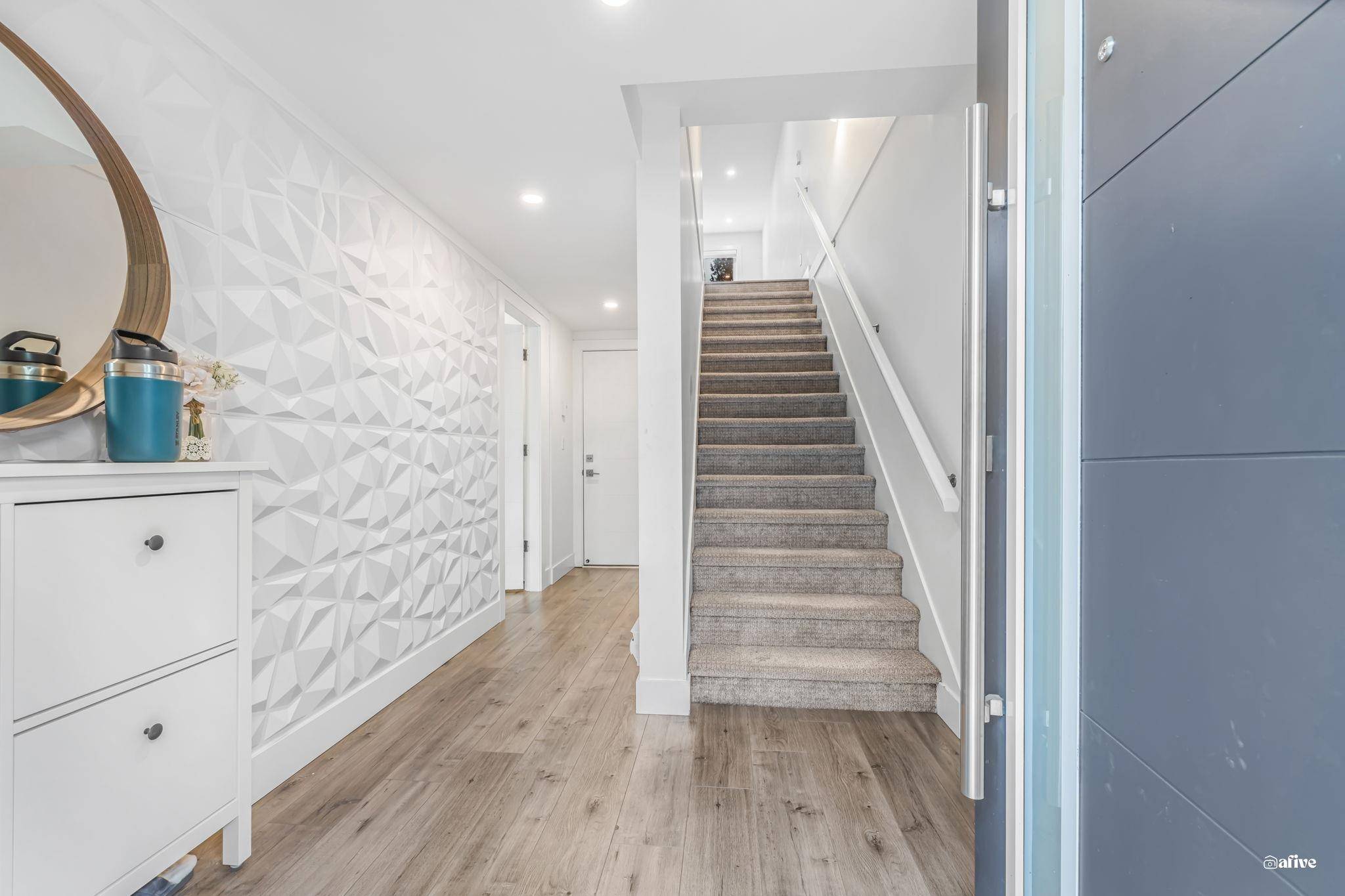7177 194a ST #76 Surrey, BC V4N 6V6
4 Beds
4 Baths
1,869 SqFt
OPEN HOUSE
Sat Jun 21, 1:00pm - 4:00pm
UPDATED:
Key Details
Property Type Townhouse
Sub Type Townhouse
Listing Status Active
Purchase Type For Sale
Square Footage 1,869 sqft
Price per Sqft $497
Subdivision Aloha Estates
MLS Listing ID R3018194
Style 3 Storey
Bedrooms 4
Full Baths 3
Maintenance Fees $384
HOA Fees $384
HOA Y/N Yes
Year Built 2020
Property Sub-Type Townhouse
Property Description
Location
Province BC
Community Clayton
Area Cloverdale
Zoning CD
Rooms
Kitchen 1
Interior
Heating Baseboard, Electric
Flooring Vinyl, Carpet
Appliance Washer, Dryer, Dishwasher, Refrigerator, Stove, Microwave
Laundry In Unit
Exterior
Exterior Feature Garden, Balcony
Garage Spaces 2.0
Garage Description 2
Fence Fenced
Utilities Available Electricity Connected, Water Connected
Amenities Available Clubhouse, Trash, Water
View Y/N No
Roof Type Asphalt
Total Parking Spaces 2
Garage Yes
Building
Story 3
Foundation Concrete Perimeter
Sewer Public Sewer, Sanitary Sewer
Water Public
Others
Pets Allowed Yes
Restrictions Pets Allowed,Rentals Allowed
Ownership Freehold Strata






