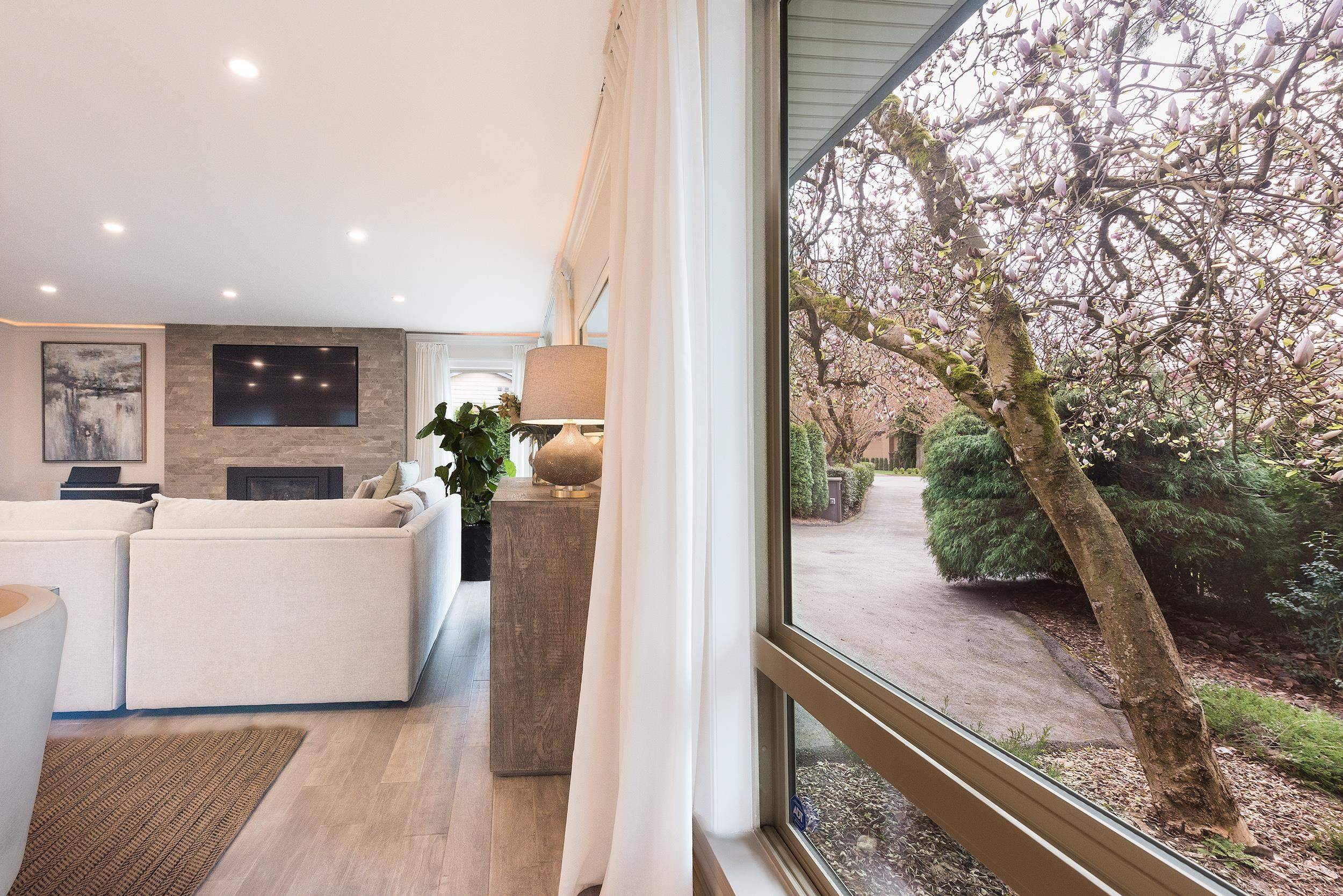20469 91b AVE Langley, BC V1M 1B5
3 Beds
3 Baths
2,116 SqFt
OPEN HOUSE
Sun Apr 13, 2:00pm - 4:00pm
UPDATED:
Key Details
Property Type Single Family Home
Sub Type Single Family Residence
Listing Status Active
Purchase Type For Sale
Square Footage 2,116 sqft
Price per Sqft $827
MLS Listing ID R2989269
Style 3 Level Split
Bedrooms 3
Full Baths 2
HOA Y/N No
Year Built 1981
Lot Size 0.360 Acres
Property Sub-Type Single Family Residence
Property Description
Location
Province BC
Community Walnut Grove
Area Langley
Zoning R-1D
Direction East
Rooms
Kitchen 1
Interior
Interior Features Pantry
Heating Forced Air
Flooring Hardwood, Tile
Fireplaces Number 2
Fireplaces Type Insert, Free Standing, Gas
Appliance Washer/Dryer, Dishwasher, Refrigerator, Cooktop
Exterior
Exterior Feature Private Yard
Garage Spaces 2.0
Garage Description 2
Community Features Shopping Nearby
Utilities Available Electricity Connected, Natural Gas Connected, Water Connected
View Y/N Yes
View Greenbelt
Roof Type Asphalt
Porch Patio
Garage Yes
Building
Lot Description Cul-De-Sac, Greenbelt, Private, Wooded
Story 2
Foundation Concrete Perimeter
Sewer Public Sewer, Sanitary Sewer, Storm Sewer
Water Public
Others
Ownership Freehold NonStrata
Virtual Tour https://galleries.page.link/zDTCj






